Austin Roadrunner Retreat Description
Welcome to Austin Roadrunner Retreat! This lovely ranch-style home is centrally located on Hwy 290, in between Austin and Dripping Springs, where you will enjoy access to numerous restaurants, breweries, wineries and many other inviting establishments that make Dripping Springs famous. You will also be just a short drive into Austin! Please note there is major road construction on Hwy 290 around the house and therefore the prices have been significantly reduced.
This single-level home with a lower-level family room, is spacious with 5,448 square feet of living space, seven bedrooms and five full bathrooms. Larger groups will enjoy this property as it can accommodate up to 18 guests.
You’ll enter the home through the front door and then you step into the great room, holding living room, kitchen, and dining area — all with lovely tile flooring throughout.
Living Room: The spacious living room offers comfortable furnishings, a Smart TV and convenient access to the patio and backyard.
Kitchen: The kitchen is fully equipped and includes a glass top electric stovetop, double ovens and a convenient center island prep area. Enjoy the lovely breakfast table with seating for six.
Dining area: This area offers a table with seating for 12 and windows for plenty of natural light.
Family room (lower level): This bonus room offers sofas, including a queen sofa sleeper, a 70" Smart TV, game table, ping pong table. There is bar area with seating, a refrigerator and microwave for easy entertaining. This room also has access to the patio and backyard spaces.
Bedrooms/Bathrooms
Master Bedrooms 1 and 2— Each master suite offers a king size bed, Smart TVs, and private bathrooms with tub/shower combos.
Bedroom 3 — One king bed and one queen bed, Smart TV, built-in cabinets and lighting for a unique makeup area, private deck. Private access to a shared full bath with two sinks and a tub/shower combo.
Bedroom 4 and 5 — Queen beds and Smart TVs
Bedroom 6 — Twin day bed with a twin trundle (that opens for a king size bed) and a built-in desk with monitor
Bedroom 7 — Two twin beds
Full shared bath on the main level with a tub/shower
Full shared bath in the lower family/game room with a shower
Outdoor/deck areas:
Enjoy huge fenced-in backyard that offers plenty of room and mature shade trees. The patio off the main living room offers outdoor dining, a gas fire table and BBQ grill. There is a refreshing private pool (not heated) to enjoy during the summer months.
Pool: Yes, not heated. Pool is 7ft deep at the deep end.
Hot Tub: No
Pets: Not allowed
Internet Access: High-speed Wi-Fi
Electronics: Smart TVs, no cable
Laundry: Full-size front-load washer and dryer in laundry room
Parking: one-car garage, additional driveway parking for up to six cars
Air conditioning: Yes, Central
Security cameras: No
Distances:
Downtown Austin – 8.4 miles
The Cathedral of Junk – 6.1 miles
Ladybird Johnson Wildflower Center — 5.8 miles
Zilker Park (ACL Music Festival Venue) – 12.0 miles
Museum of the Weird – 3.0 miles
The Contemporary Austin-Jones Center — 8.5 miles
Greetings From Austin Mural – 7.1 miles
Downtown Dripping Springs – 11.0 miles
Deep Eddy Vodka Tasting Room – 9.0 miles
Austin-Bergstrom International Airport – 16.6 miles
Please note: Discounts are offered for reservations longer than 30 days. Contact us at 833-241-7651 (toll free) for details!
CDC cleanings are performed using checklists following all CDC cleaning guidelines.
Amenities
Availability
- Checkin Available
- Checkout Available
- Not Available
- Available
- Checkin Available
- Checkout Available
- Not Available
Reviews
Room Details
Master Bedroom
Master Bedroom 2
Bedroom 3
Bedroom 4
Bedroom 5
Bedroom 6
Bedroom 7
Family/Game Room - Lower Level
Welcome to Austin Roadrunner Retreat! This lovely ranch-style home is centrally located on Hwy 290, in between Austin and Dripping Springs, where you will enjoy access to numerous restaurants, breweries, wineries and many other inviting establishments that make Dripping Springs famous. You will also be just a short drive into Austin! Please note there is major road construction on Hwy 290 around the house and therefore the prices have been significantly reduced.
This single-level home with a lower-level family room, is spacious with 5,448 square feet of living space, seven bedrooms and five full bathrooms. Larger groups will enjoy this property as it can accommodate up to 18 guests.
You’ll enter the home through the front door and then you step into the great room, holding living room, kitchen, and dining area — all with lovely tile flooring throughout.
Living Room: The spacious living room offers comfortable furnishings, a Smart TV and convenient access to the patio and backyard.
Kitchen: The kitchen is fully equipped and includes a glass top electric stovetop, double ovens and a convenient center island prep area. Enjoy the lovely breakfast table with seating for six.
Dining area: This area offers a table with seating for 12 and windows for plenty of natural light.
Family room (lower level): This bonus room offers sofas, including a queen sofa sleeper, a 70" Smart TV, game table, ping pong table. There is bar area with seating, a refrigerator and microwave for easy entertaining. This room also has access to the patio and backyard spaces.
Bedrooms/Bathrooms
Master Bedrooms 1 and 2— Each master suite offers a king size bed, Smart TVs, and private bathrooms with tub/shower combos.
Bedroom 3 — One king bed and one queen bed, Smart TV, built-in cabinets and lighting for a unique makeup area, private deck. Private access to a shared full bath with two sinks and a tub/shower combo.
Bedroom 4 and 5 — Queen beds and Smart TVs
Bedroom 6 — Twin day bed with a twin trundle (that opens for a king size bed) and a built-in desk with monitor
Bedroom 7 — Two twin beds
Full shared bath on the main level with a tub/shower
Full shared bath in the lower family/game room with a shower
Outdoor/deck areas:
Enjoy huge fenced-in backyard that offers plenty of room and mature shade trees. The patio off the main living room offers outdoor dining, a gas fire table and BBQ grill. There is a refreshing private pool (not heated) to enjoy during the summer months.
Pool: Yes, not heated. Pool is 7ft deep at the deep end.
Hot Tub: No
Pets: Not allowed
Internet Access: High-speed Wi-Fi
Electronics: Smart TVs, no cable
Laundry: Full-size front-load washer and dryer in laundry room
Parking: one-car garage, additional driveway parking for up to six cars
Air conditioning: Yes, Central
Security cameras: No
Distances:
Downtown Austin – 8.4 miles
The Cathedral of Junk – 6.1 miles
Ladybird Johnson Wildflower Center — 5.8 miles
Zilker Park (ACL Music Festival Venue) – 12.0 miles
Museum of the Weird – 3.0 miles
The Contemporary Austin-Jones Center — 8.5 miles
Greetings From Austin Mural – 7.1 miles
Downtown Dripping Springs – 11.0 miles
Deep Eddy Vodka Tasting Room – 9.0 miles
Austin-Bergstrom International Airport – 16.6 miles
Please note: Discounts are offered for reservations longer than 30 days. Contact us at 833-241-7651 (toll free) for details!
CDC cleanings are performed using checklists following all CDC cleaning guidelines.
- Checkin Available
- Checkout Available
- Not Available
- Available
- Checkin Available
- Checkout Available
- Not Available
{[review.title]}
Guest Review
by {[review.first_name]} on {[review.creation_date.split(' ')[0]]}| Room | Beds | Baths | TVs | Comments |
|---|---|---|---|---|
| {[room.name]} |
{[room.beds_details]}
|
{[room.bathroom_details]}
|
{[room.television_details]}
|
{[room.comments]} |


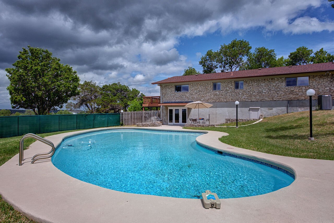
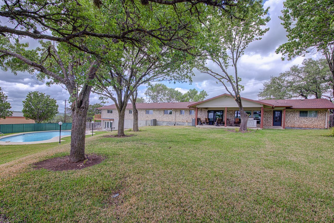
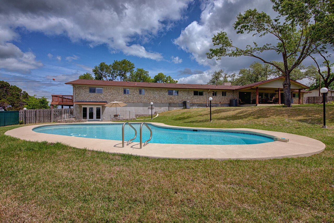
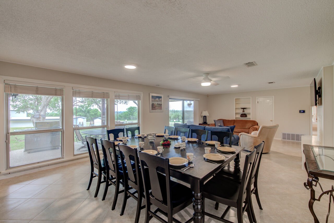
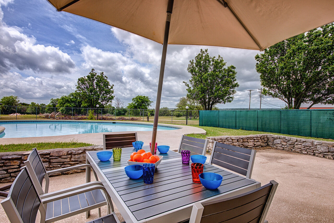
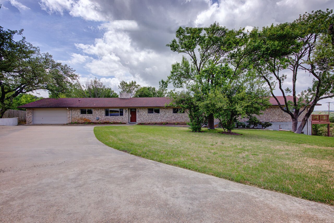
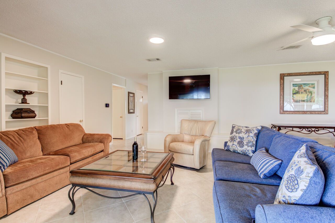
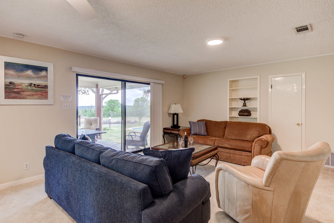
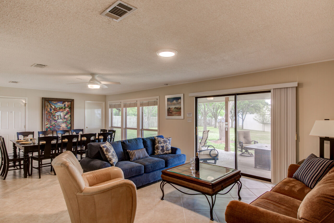
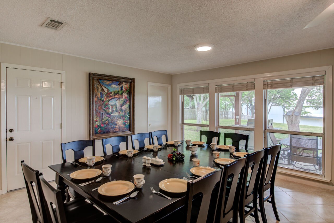
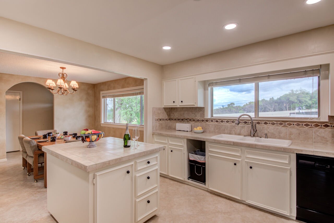
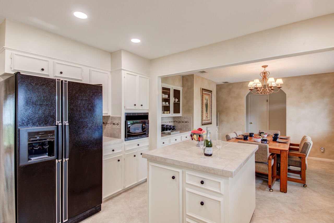
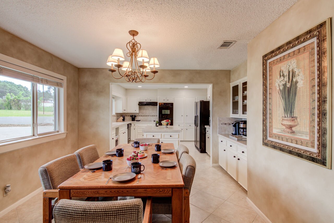
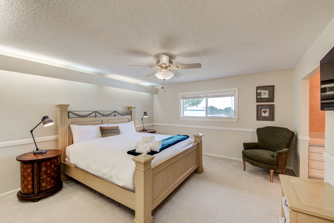
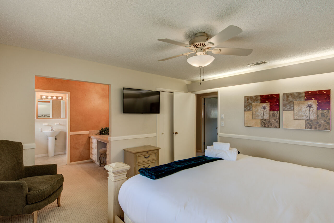
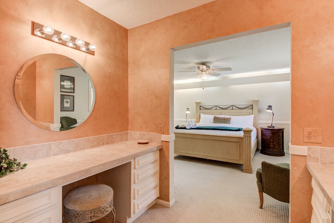
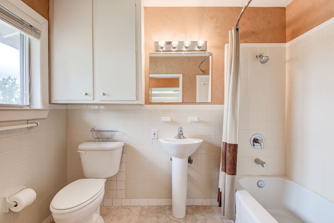
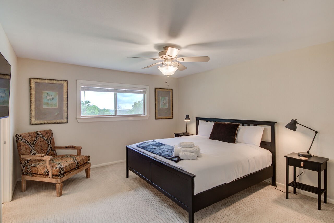
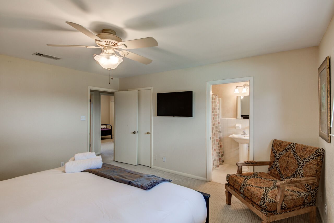

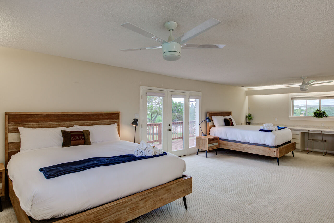

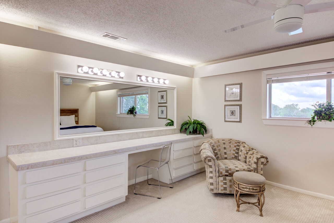
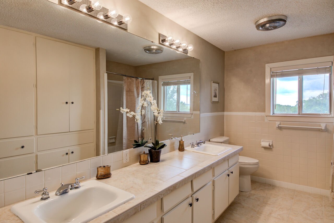
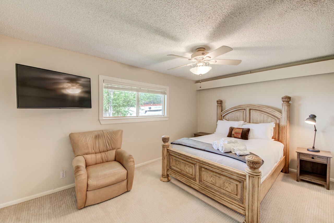
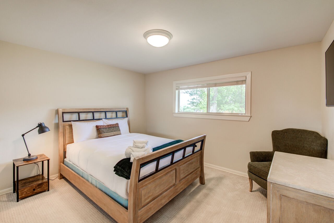
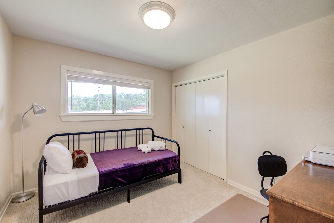
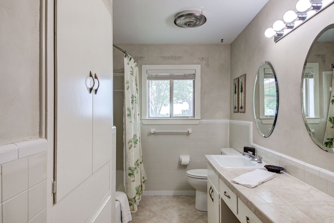
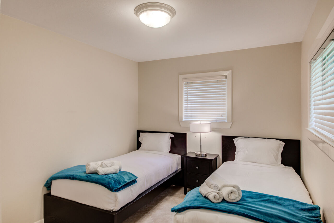
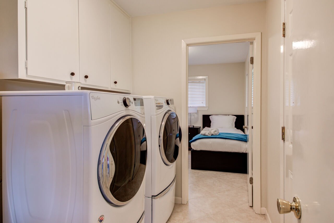
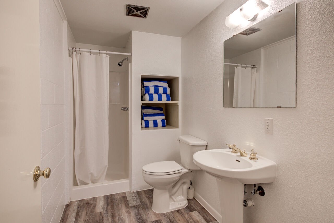
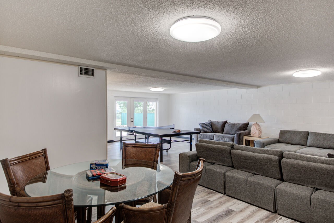
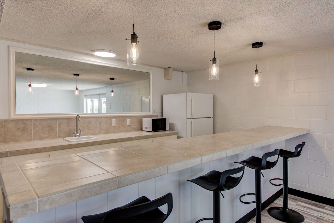

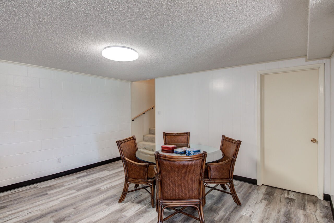
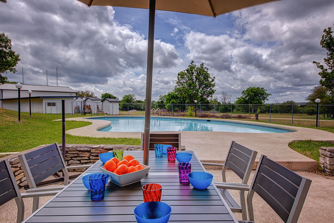
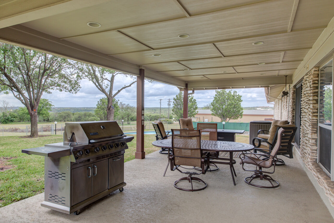
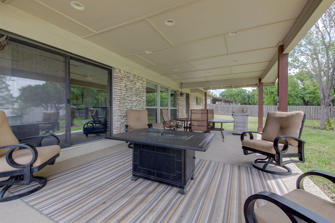

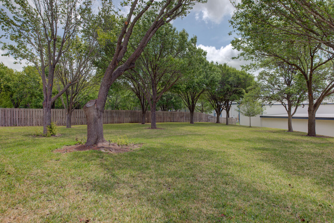
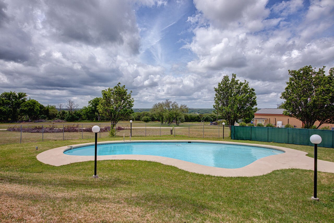
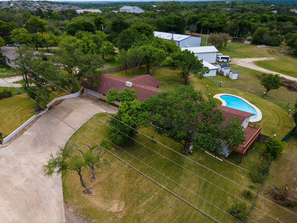
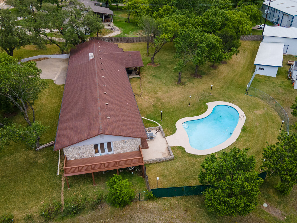
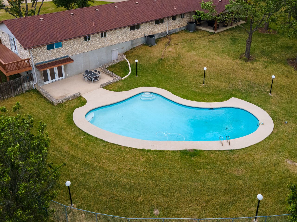
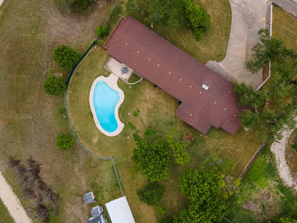
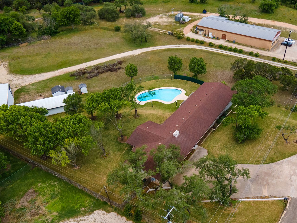
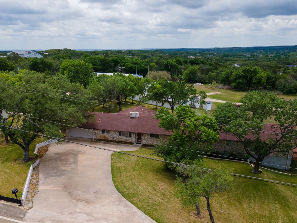
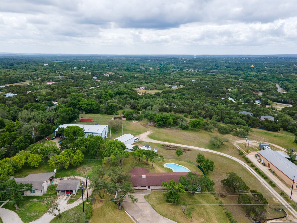
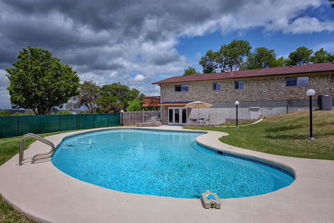
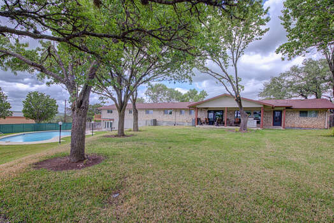
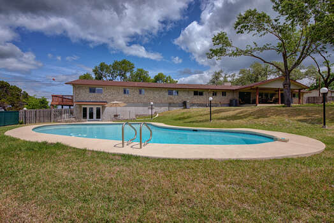
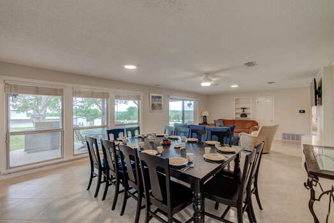
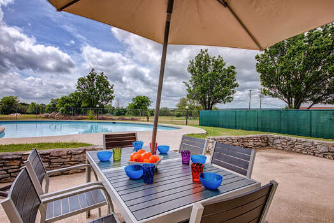
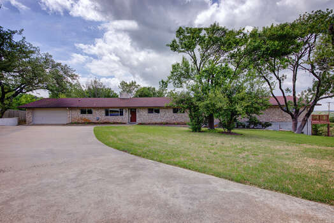
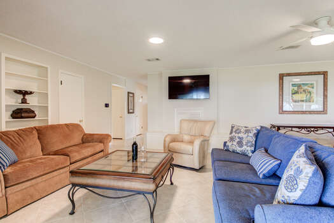
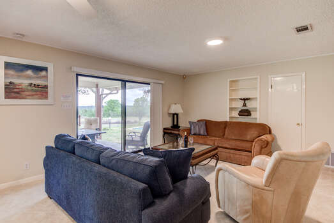
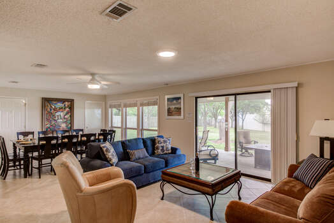
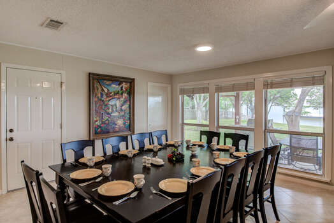
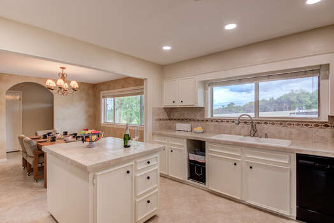
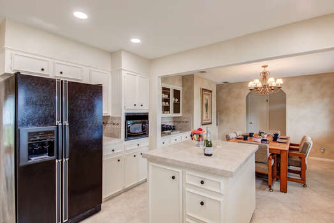
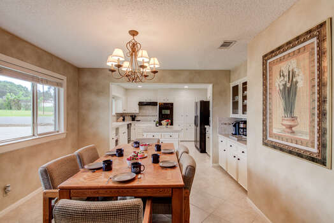
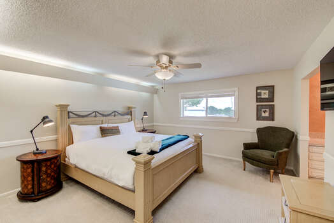
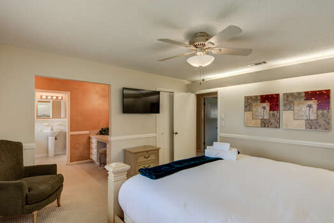
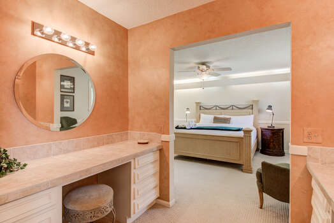
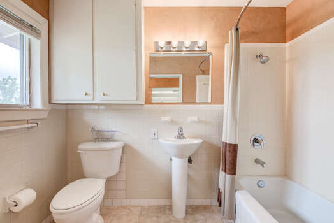
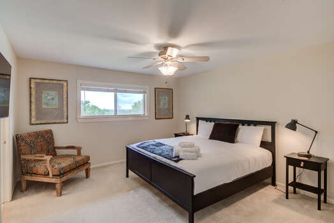
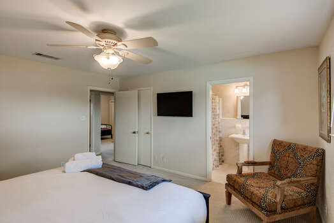
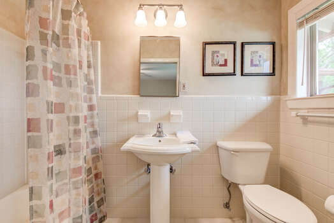
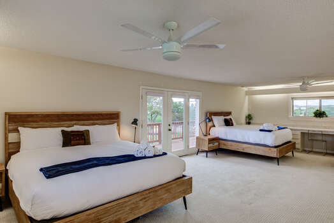
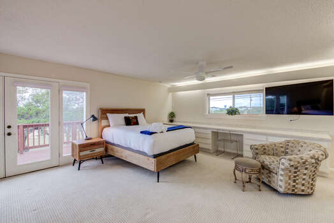
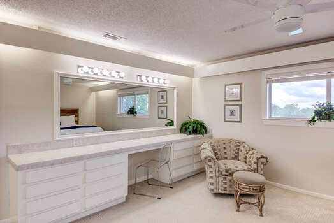
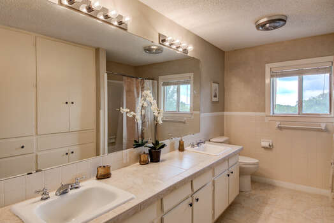
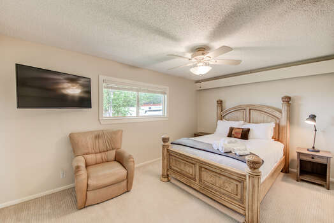
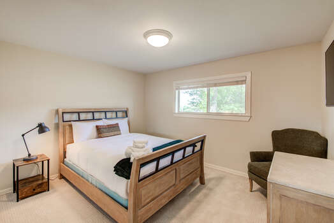
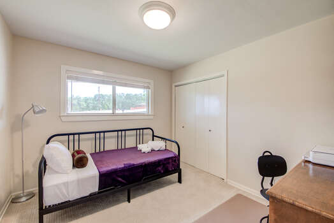
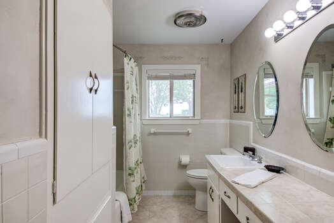
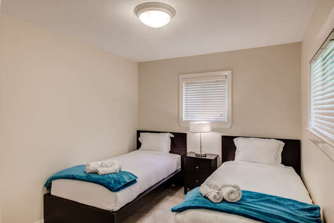
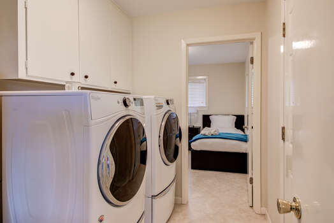
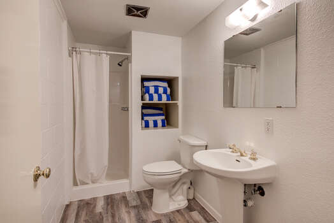
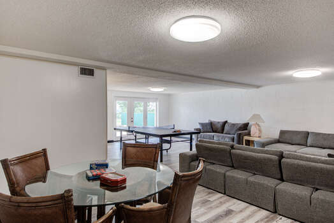
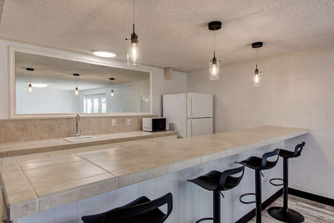
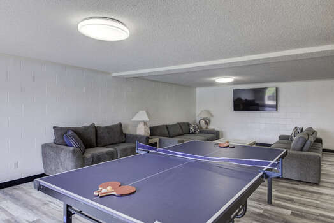
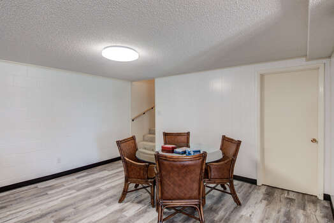
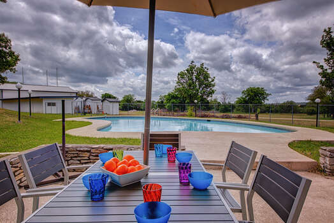
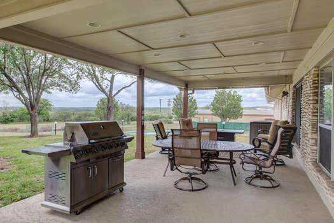
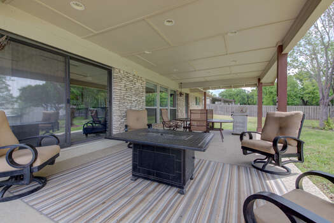
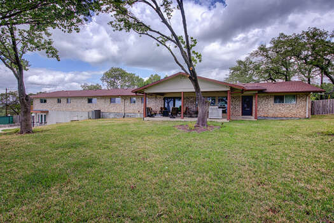
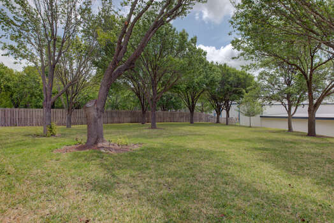
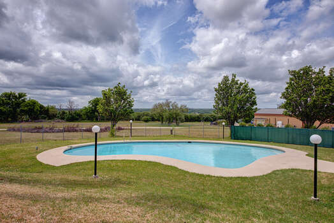
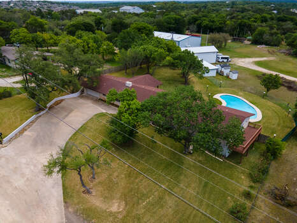
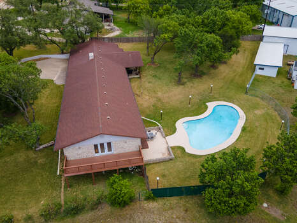
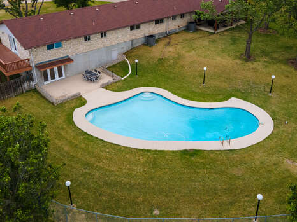
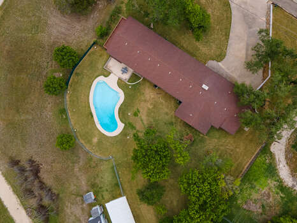
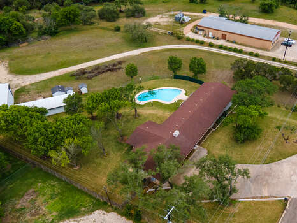
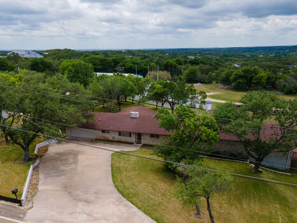
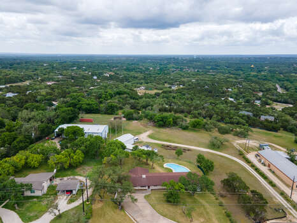

 Secure Booking Experience
Secure Booking Experience