Dripping Springs Deer Creek Retreat Description
This charming Dripping Springs Deer Creek Retreat is situated in the upper/lower Deer Creek area putting you close to the lake activities and about four miles to restaurants, distilleries and more on Fitzhugh Rd.
This single level home features 1,750 square feet, with two (master) bedrooms, two bathrooms and can easily accommodate up to six guests.
Entering home through the front door puts you right into the great room holding the living room, kitchen and dining area.
Living Room: This space is open and bright and offers contemporary furnishings, a 55” Smart TV with DVD player, a decorative fireplace (non-operational), and convenient access to the backyard.
Kitchen: Well equipped, the kitchen features stainless steel appliances including a glass top electric range.
Dining area: Features table and seating for four.
Den: Extra sleeping arrangements available with a twin daybed and twin trundle. There is a convenient desk if you need to get a little work done.
Bedrooms/Bathrooms:
Master Bedroom 1 — King bed, the ensuite bathroom features two sinks, a jetted tub and a separate shower.
Master Bedroom 2 — King bed, private access to the shared full bathroom offering a tub/shower combo.
Outdoor Areas:
Enjoy spending time in the fenced private backyard featuring a pergola-covered patio, outdoor seating and a BBQ grill. The front porch is also a relaxing space.
Pets: One dog (30 lbs. or less) allowed with $150 non-refundable pet fee.
Internet Access: High-speed Wi-Fi
Laundry: Full-size washer and dryer in laundry room
Parking: Driveway parking for two cars
Air conditioning: Yes, central
Hot Tub: No
Security cameras. Front door and side yard facing the back of the house.
Distances:
Treaty Oak Distillery — 4.3 miles
Deep Eddy Vodka Tasting Room – 10.7 miles
Graveyard Vineyards – 11.1 miles
Fitzhugh Road – 7.6 miles
Johnson City — 27.4 miles
Lakeway — 12.8 miles
Austin-Bergstrom International Airport – 28.5 miles
Please note: Discounts are offered for reservations longer than 30 days. Contact austinvacationrentals.com at 833-241-7651 (toll free) for details!
CDC cleanings are performed using checklists following all CDC cleaning guidelines.
Virtual Tour
Amenities
Availability
- Checkin Available
- Checkout Available
- Not Available
- Available
- Checkin Available
- Checkout Available
- Not Available
Seasonal Rates (Nightly)
Reviews
Room Details
Master Bedroom
Master Bedroom 2
Den
This charming Dripping Springs Deer Creek Retreat is situated in the upper/lower Deer Creek area putting you close to the lake activities and about four miles to restaurants, distilleries and more on Fitzhugh Rd.
This single level home features 1,750 square feet, with two (master) bedrooms, two bathrooms and can easily accommodate up to six guests.
Entering home through the front door puts you right into the great room holding the living room, kitchen and dining area.
Living Room: This space is open and bright and offers contemporary furnishings, a 55” Smart TV with DVD player, a decorative fireplace (non-operational), and convenient access to the backyard.
Kitchen: Well equipped, the kitchen features stainless steel appliances including a glass top electric range.
Dining area: Features table and seating for four.
Den: Extra sleeping arrangements available with a twin daybed and twin trundle. There is a convenient desk if you need to get a little work done.
Bedrooms/Bathrooms:
Master Bedroom 1 — King bed, the ensuite bathroom features two sinks, a jetted tub and a separate shower.
Master Bedroom 2 — King bed, private access to the shared full bathroom offering a tub/shower combo.
Outdoor Areas:
Enjoy spending time in the fenced private backyard featuring a pergola-covered patio, outdoor seating and a BBQ grill. The front porch is also a relaxing space.
Pets: One dog (30 lbs. or less) allowed with $150 non-refundable pet fee.
Internet Access: High-speed Wi-Fi
Laundry: Full-size washer and dryer in laundry room
Parking: Driveway parking for two cars
Air conditioning: Yes, central
Hot Tub: No
Security cameras. Front door and side yard facing the back of the house.
Distances:
Treaty Oak Distillery — 4.3 miles
Deep Eddy Vodka Tasting Room – 10.7 miles
Graveyard Vineyards – 11.1 miles
Fitzhugh Road – 7.6 miles
Johnson City — 27.4 miles
Lakeway — 12.8 miles
Austin-Bergstrom International Airport – 28.5 miles
Please note: Discounts are offered for reservations longer than 30 days. Contact austinvacationrentals.com at 833-241-7651 (toll free) for details!
CDC cleanings are performed using checklists following all CDC cleaning guidelines.
- Checkin Available
- Checkout Available
- Not Available
- Available
- Checkin Available
- Checkout Available
- Not Available
Seasonal Rates (Nightly)
{[review.title]}
Guest Review
by {[review.first_name]} on {[review.creation_date.split(' ')[0]]}| Room | Beds | Baths | TVs | Comments |
|---|---|---|---|---|
| {[room.name]} |
{[room.beds_details]}
|
{[room.bathroom_details]}
|
{[room.television_details]}
|
{[room.comments]} |



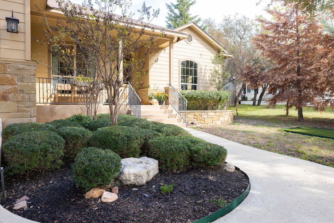
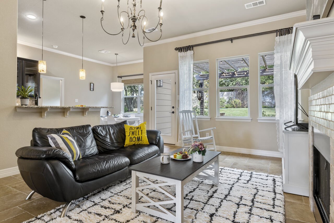
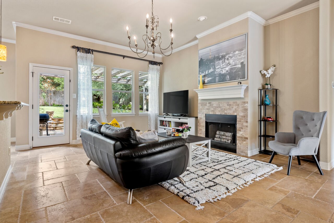
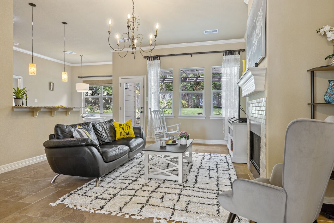
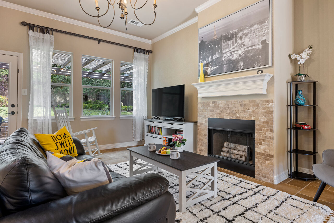
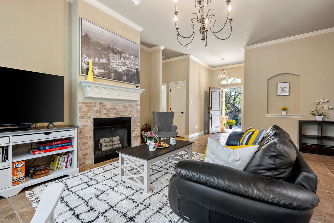
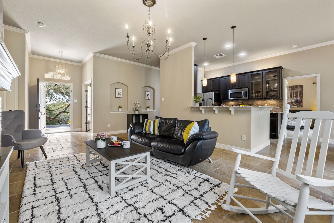
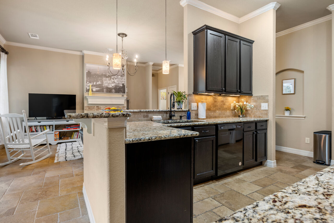
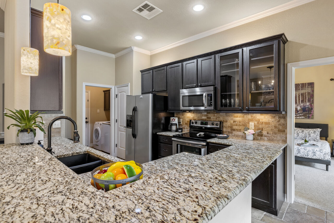
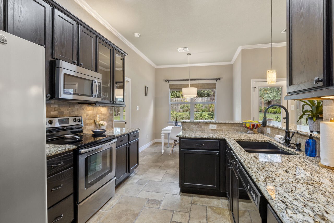
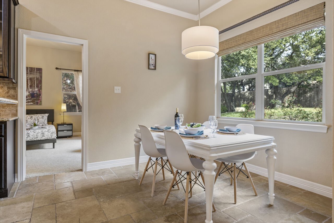
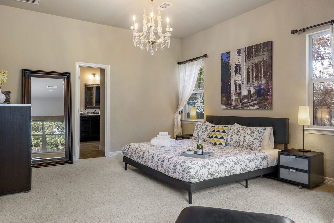
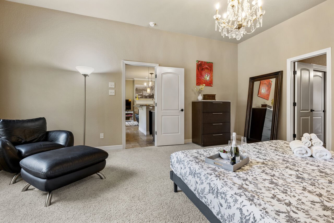
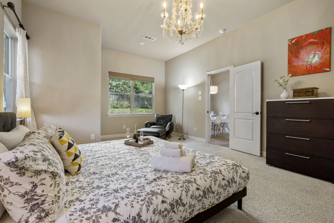
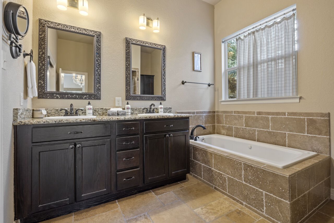
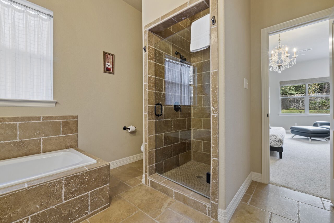
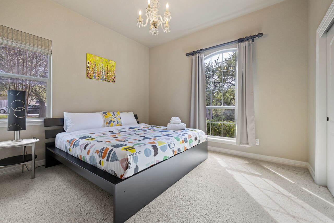
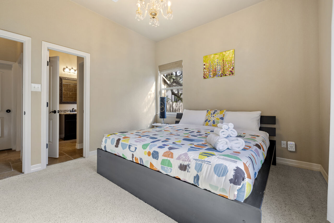
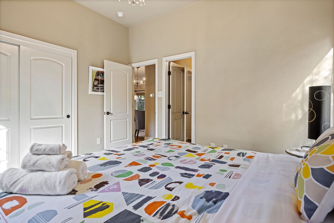
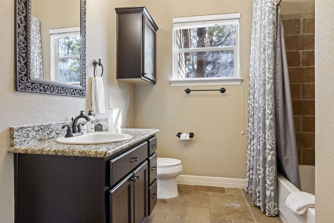
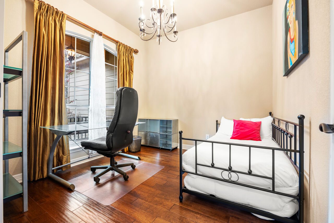
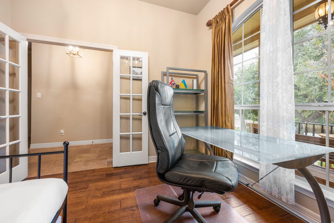
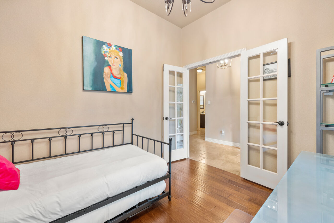
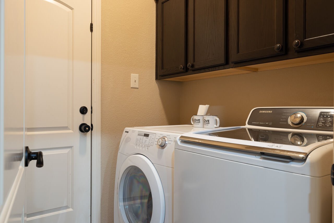
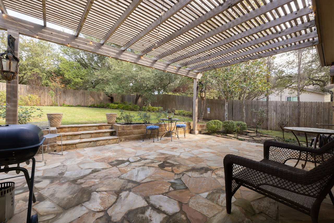
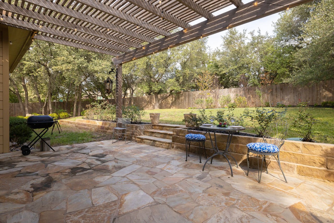
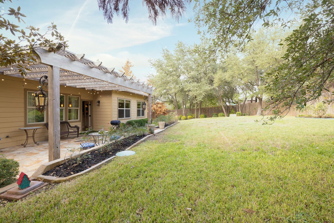
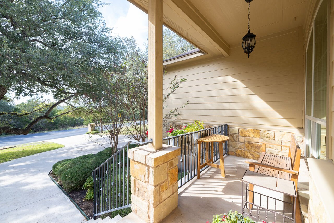
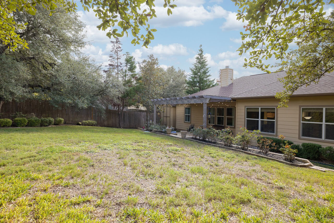
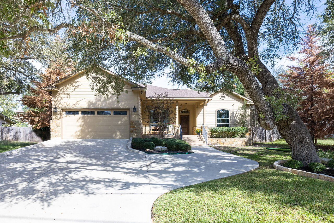
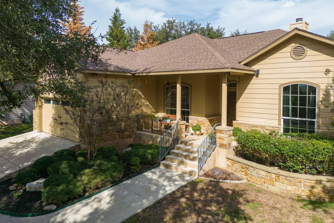
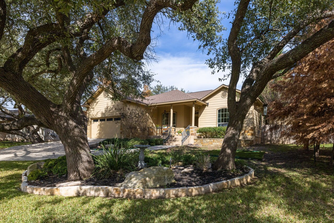
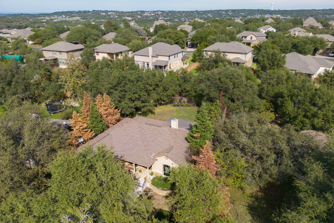
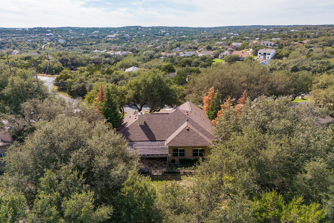
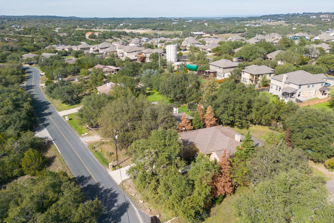
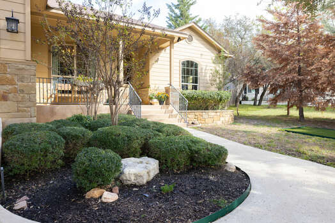
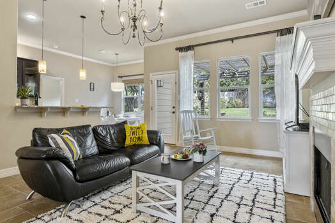
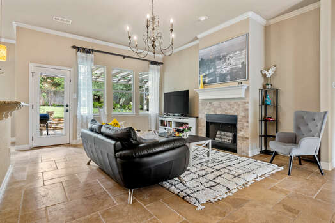
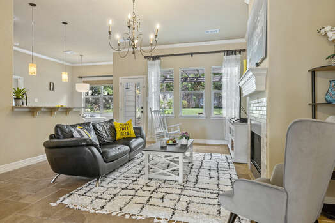
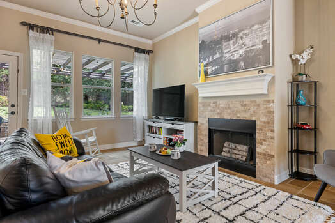
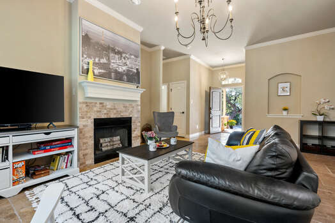
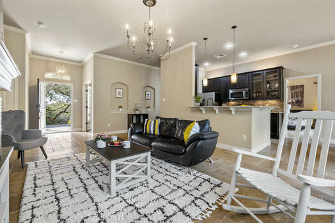
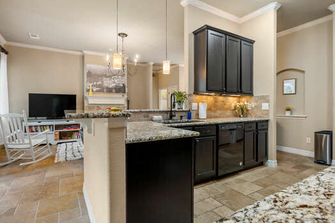
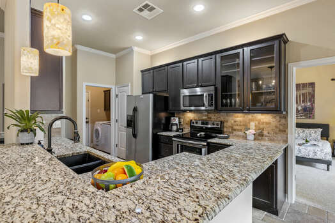
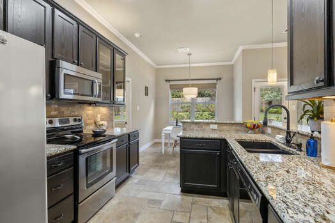
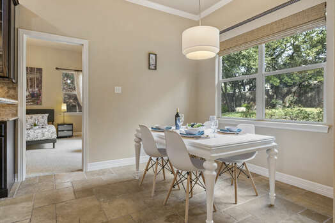
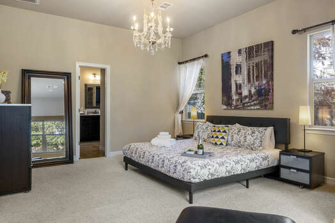
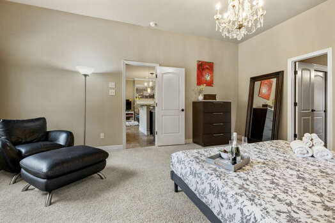
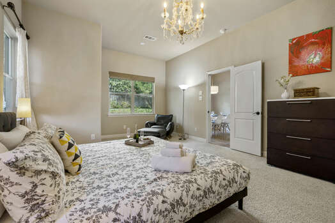
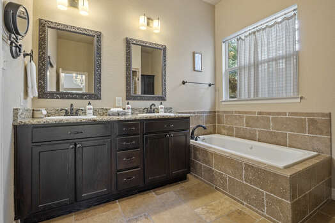
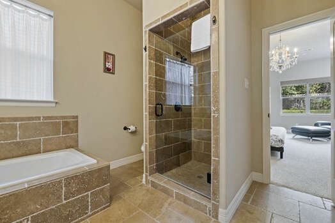
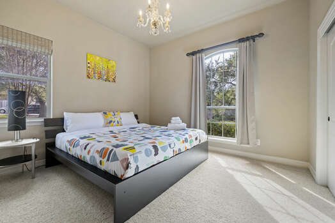
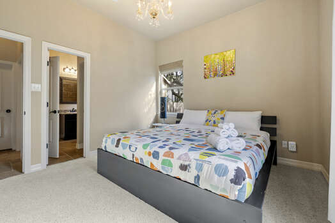
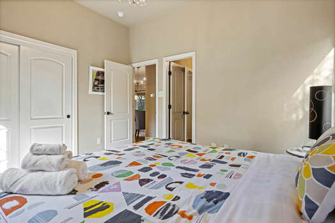
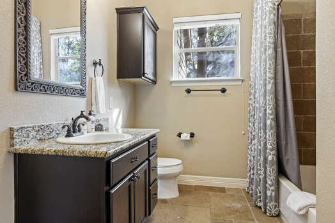
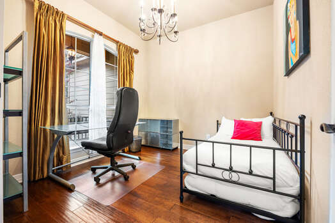
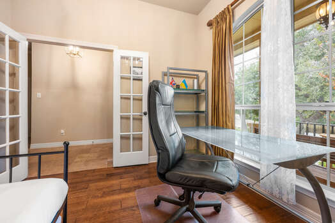
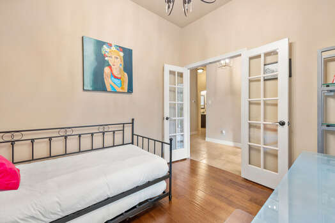
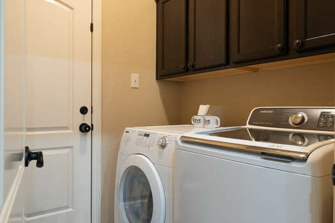
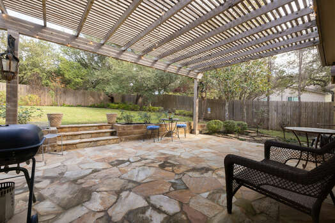
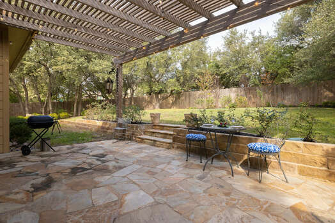
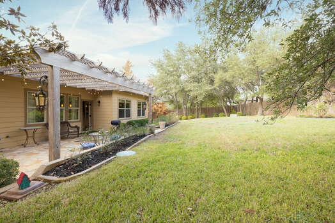
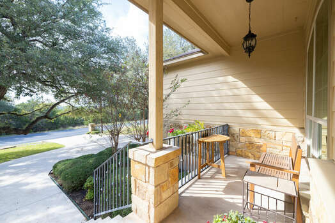
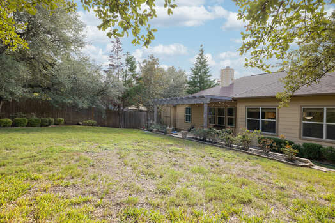
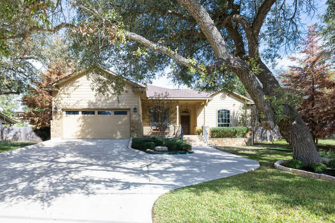
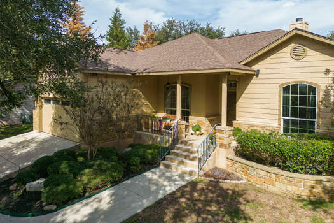
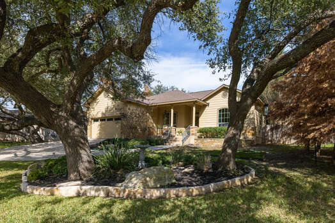
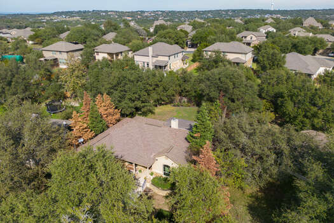
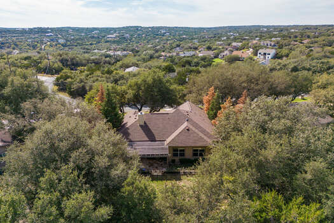
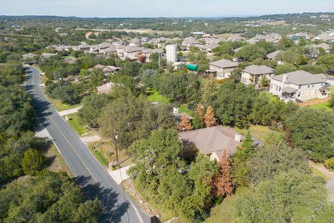

 Secure Booking Experience
Secure Booking Experience